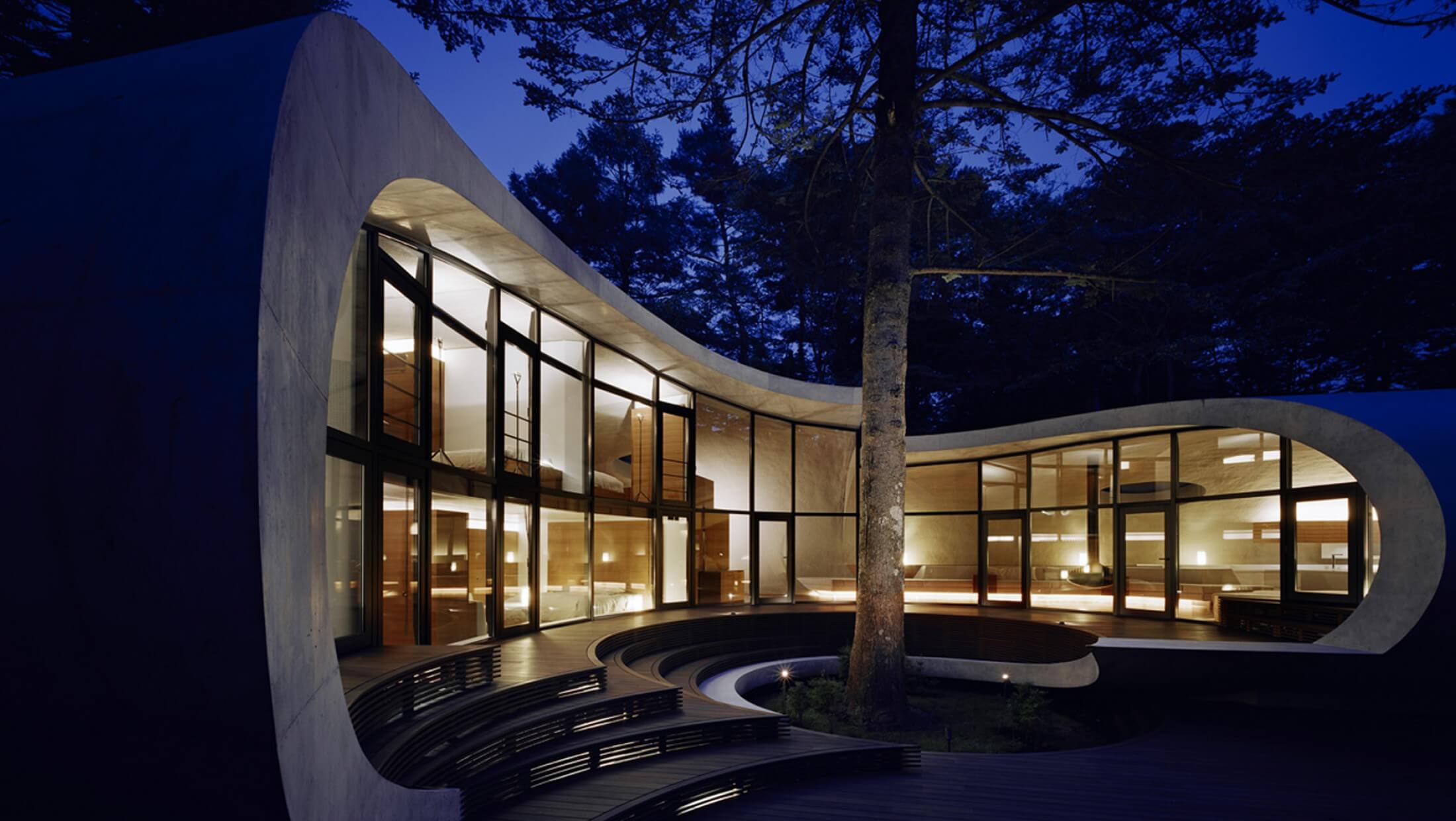
ArchiCAD is a Building Information Modeling (BIM) software widely used for architectural design and documentation. The course introduces students to the fundamental concepts of digital building modeling, focusing on creating, editing, and managing 2D and 3D architectural projects. Students learn how to develop floor plans, elevations, sections, and detailed drawings while maintaining coordination between all views. The software emphasizes parametric modeling, allowing components like walls, doors, windows, and furniture to be easily modified while automatically updating all associated drawings. The course also covers visualization tools, rendering techniques, and collaboration features, enabling teamwork and integration with other engineering disciplines. By the end of the course, students are equipped to efficiently design, document, and present architectural projects using modern BIM practices.
- Teacher: Emmanuel MUNEZERO

